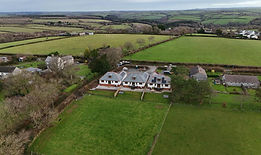

Taladowr
Boyton, Launceston, Cornwall, PL15 9RF
1- 3 Three Detached Dormer Bungalows with 3 Bedrooms and Garage
PLOT 1 and 2 SOLD













Specification for 1-3 Taladowr, Boyton, Launceston, Cornwall PL15 9RF
3-Bed Detached Dormer Bunaglows with Integral Garage
Ground Floor
Utility Room – 3.25m x 1.8m Garage – 3.2m x 5.2m
Fitted units with single bowl sink Electric operated sectional garage door
Space for washing machine BT Fibre Optic point
Under-stairs cupboard Downstairs Cloakroom – 1.6m x 1.8m
WC and Basin
Walk-in Shower
Extractor Fan
Lounge – 4.9m x 3.6m
Fitted with aerial point and BT point
Doors leading to patio
Kitchen/Dining Room – 3.2m x 7.0m
Fitted aerial point
Choice of fitted kitchen and utility;
(If purchased at early stage of construction)
Fitted units with natural stone worktops
Fitted double oven
Induction hob and extractor fan
Fridge/freezer
Dishwasher
Quooker instant hot water tap
Ground Floor
Bedroom 3 – 3.2m x 3.6m Bedroom 2 – 3.2m x 4.5m
Wall mount aerial point Wall mount aerial point
Fitted wardrobes with shelves and hanging rail Fitted wardrobes with shelves and hanging rails
Airing Cupboard – 1.2m x 1.2m Family Bathroom – 2.2m x 2.2m
Fitted Shelves Fitted units
Plinth lights
Extractor Fan
1st Floor
Master Bedroom with en-Suite – 5.0m x 3.7m
Wall mount aerial point
Fitted wardrobes with shelves and
hanging rails
En-suite with fitted units
Plinth lights
Extractor Fan
INTERNAL
Underfloor heating ground floor
1st floor radiators
Air source heat pump heating
Bathrooms with electric heated radiators
All insulated to modern day specification
LED down lights
Oak veneered internal doors with Chrome handles
Coving in all rooms
Satisfactory electric sockets
Choice of wall paint colours;
(If purchased at early stage of construction)
EXTERNAL
Natural Slate Roof
Photovoltaic panels on roof
uPVC fascia, windows and doors
Coloured rendering
Paved paths and patio areas
Double Socket
Cold Water Tap
Lighting
Electric Meter Box
All sizes are approx.
Stevenson Homes do not supply and fit carpets or blinds to their properties as we feel it is very much a personal choice
But we can offer you these at a discounted rate from a reputable local family firm Hicks and Son Launceston. Like ourselves they have worked with clients for a number of years and pride themselves on quality and service.